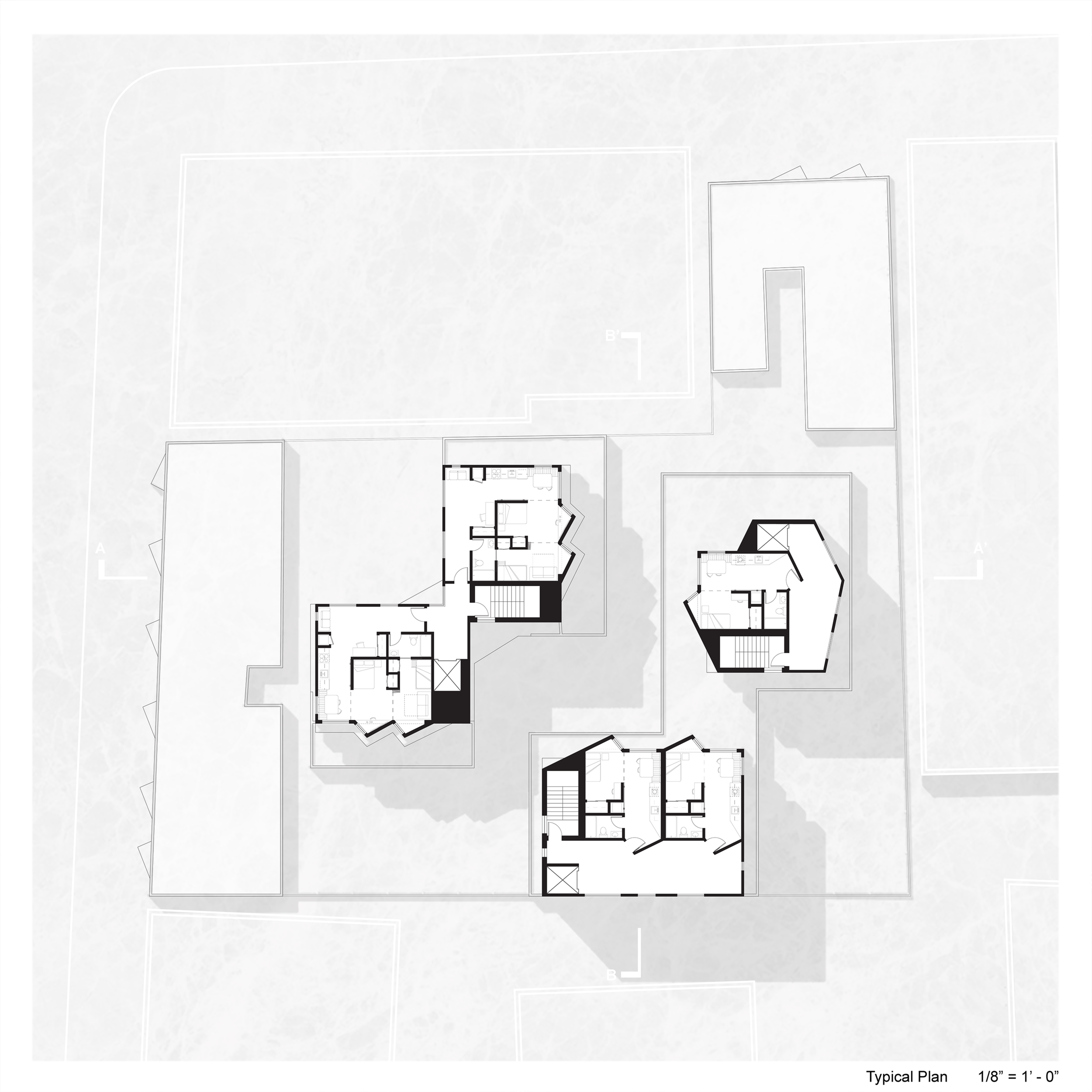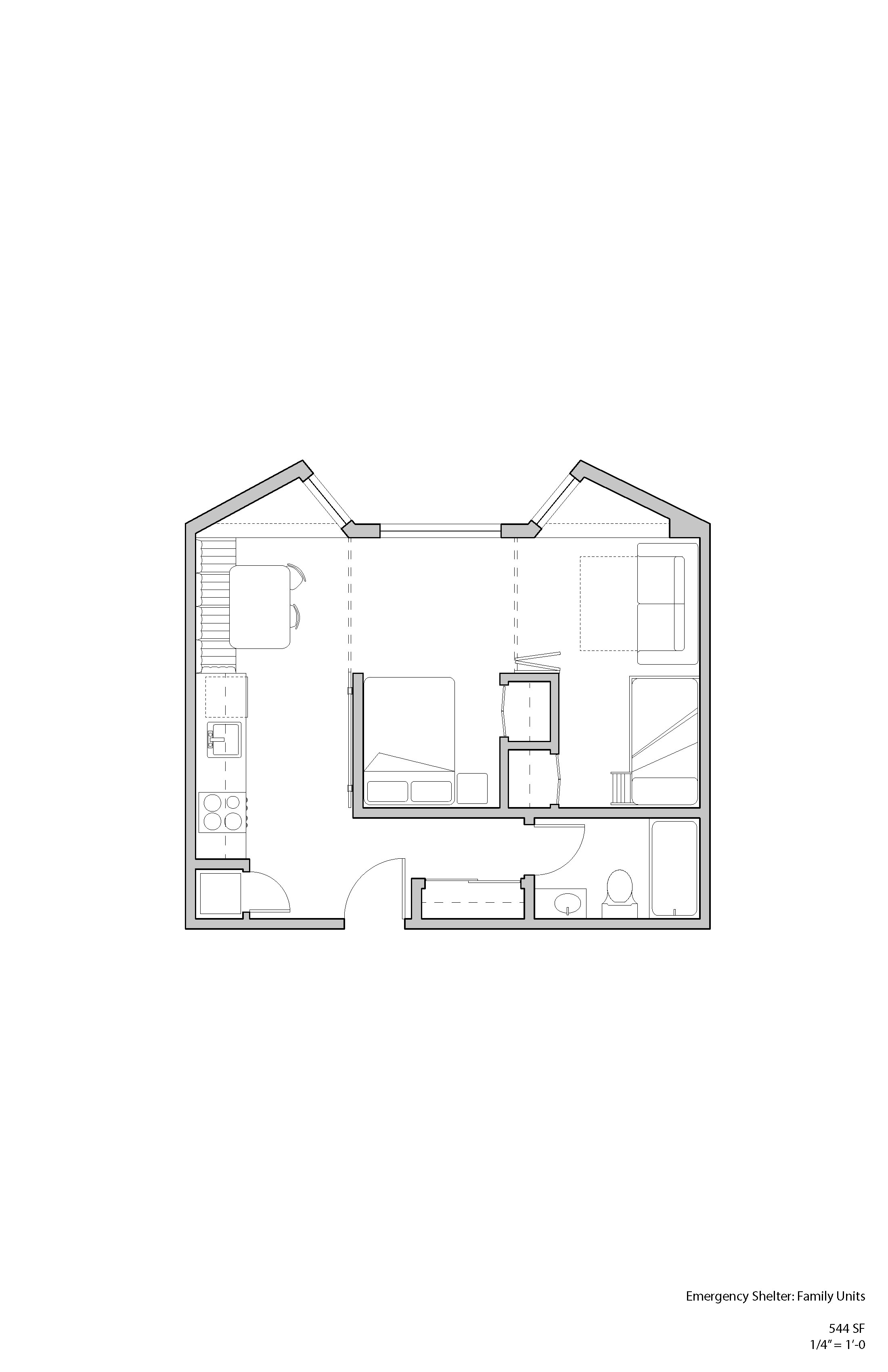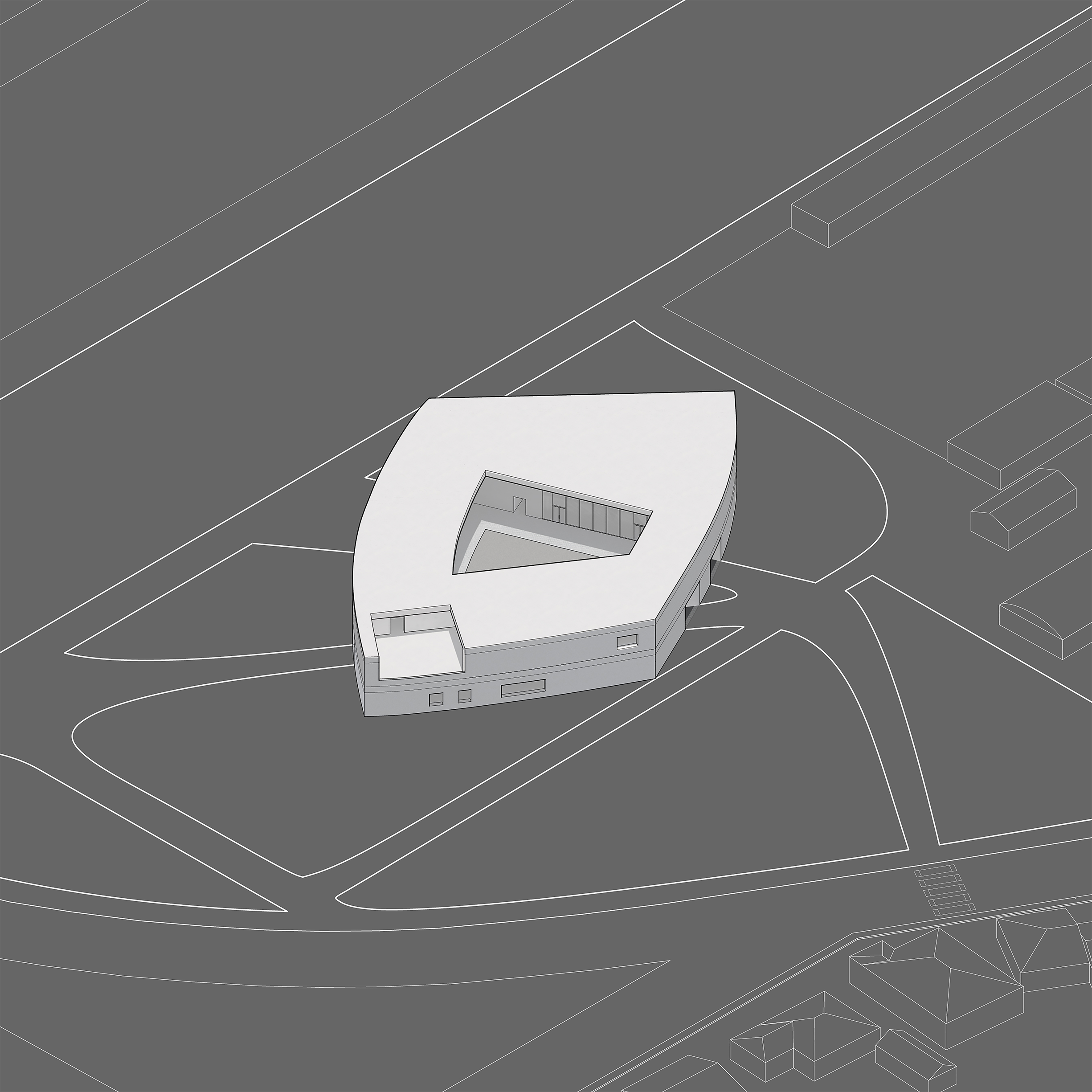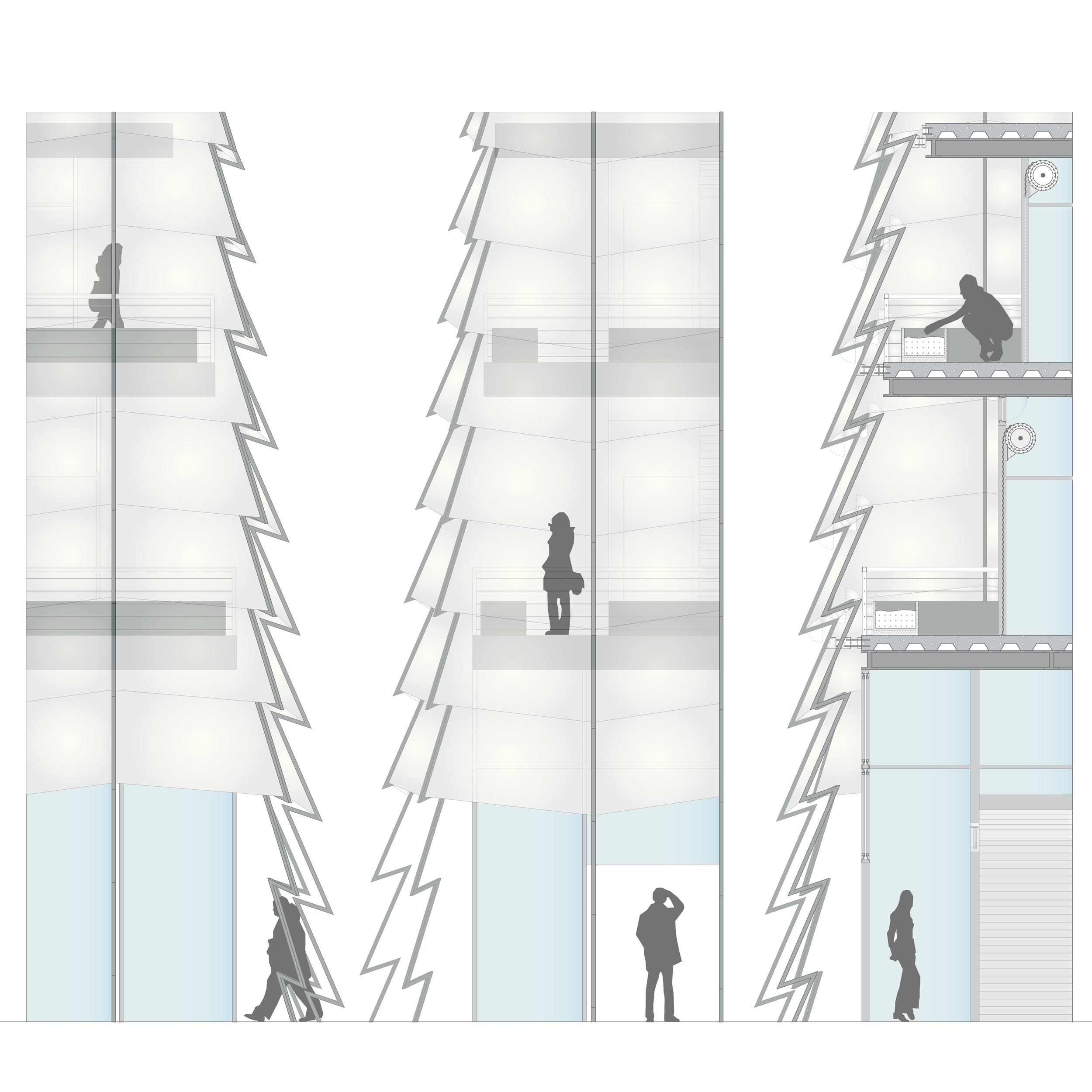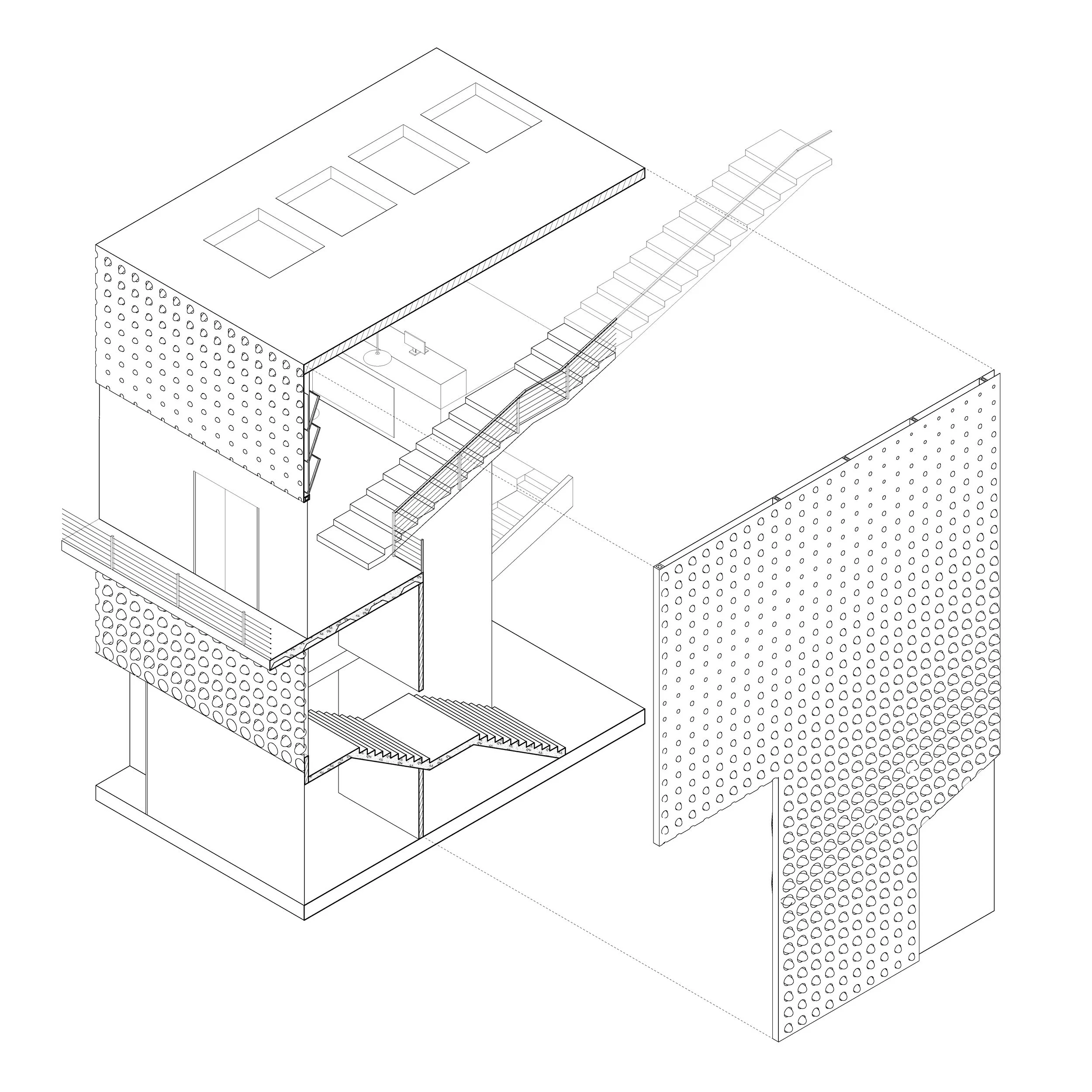Drawings from various architectural projects, competitions, and commissions.
Rhino3D, Grasshopper, Illustrator, Photoshop
Brugger Design-Build Project 1 - Sacramento Home - Permit Set 1/4
Brugger Design-Build Project 1 - Sacramento Home - Permit Set 2/4
Brugger Design-Build Project 1 - Sacramento Home - Permit Set 3/4
Brugger Design-Build Project 1 - Sacramento Home - Permit Set 4/4
Domestic Violence Shelter - Taxonomy of Enclosures
Domestic Violence Shelter - Isometric
Domestic Violence Shelter - Unit Diagram
Domestic Violence Shelter - Ground Plan
Domestic Violence Shelter - Section A
Domestic Violence Shelter - West Elevation
Domestic Violence Shelter - Typical Plan
Domestic Violence Shelter - Family Unit
Domestic Violence Shelter - Family Unit 2
Salinas Community Center - Ground Plan - Collaboration with Tam Nguyen
Salinas Community Center - Isometric -Collaboration with Tam Nguyen
Salinas Community Center - Second Floor Plan - Collaboration with Tam Nguyen
Salinas Community Center - Section A - Collaboration with Tam Nguyen
Salinas Community Center - Section B - Collaboration with Tam Nguyen
The Planter Building - ETFE Envelope
The Urban Institute - Exploded Isometric
Concrete Schoolhouse - Plan
Concrete Schoolhouse - Section
Windcatcher - Collaboration with Dezino










